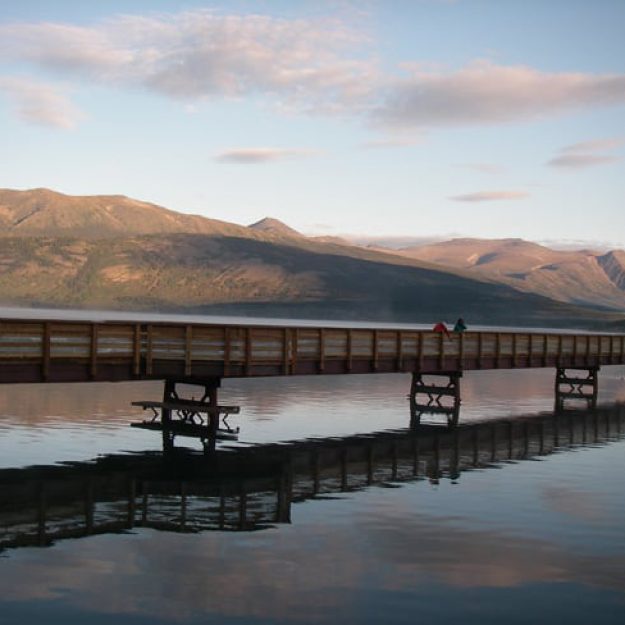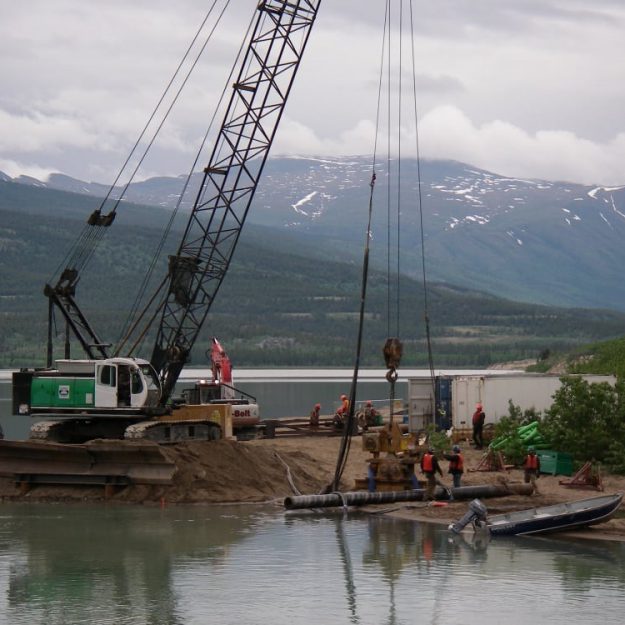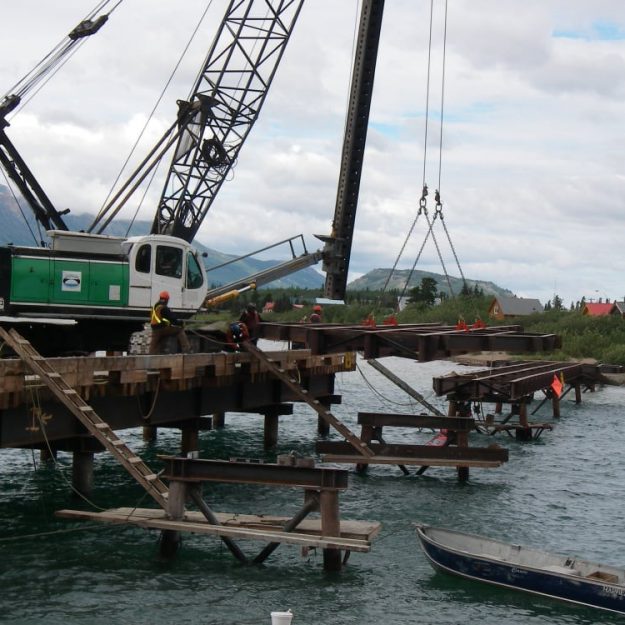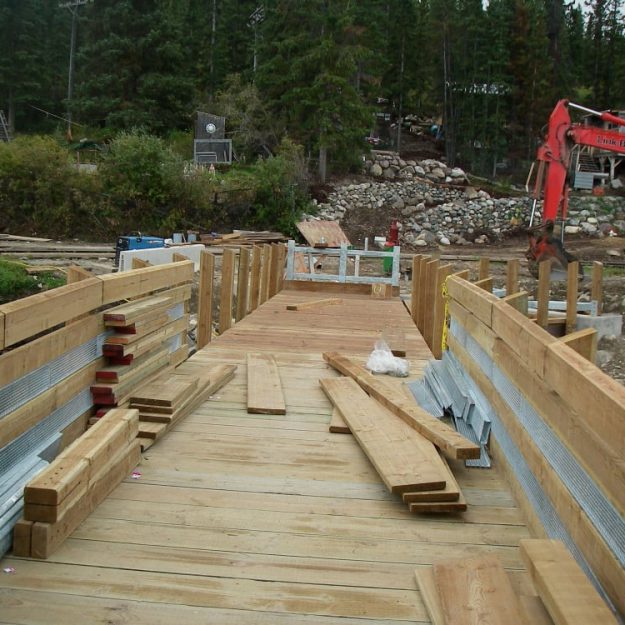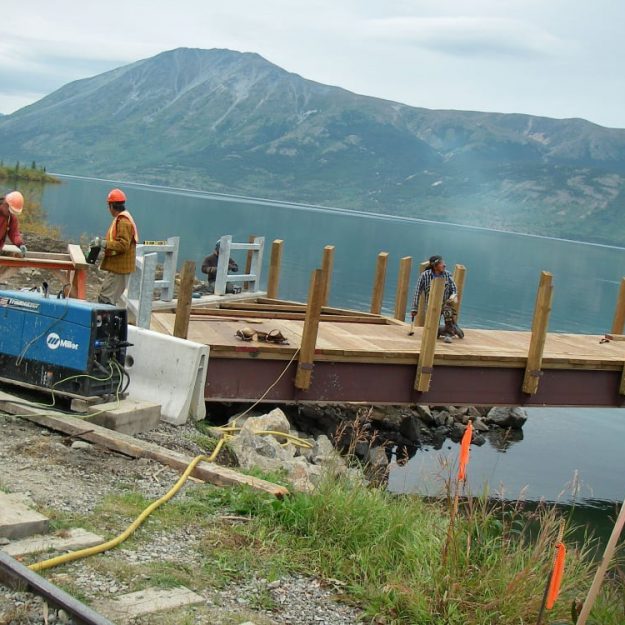=
Pedestrian Bridge in Carcross
Carcross, Yukon
Remove existing structure and replace it with a 7-span, 110m long Pedestrian Bridge anchored by steel piles.
The Carcross Pedestrian Bridge project involved removing the existing structure, a wooden bridge on wood piles, and replacing it with a new steel bridge. The new structure is a 7 span bridge with concrete abutments and pipe pile piers. A mixture of local labour and Johnston Construction’s full time crews were used in the construction of the bridge to keep the project costs down, to support the local community and to provide local tradesman the opportunity to work at home.
Construction started in early May, 2007 with the demolition of the existing bridge and the removal of an adjacent boat launch.
Following the demolition a work platform was installed from the north shore to the center of the channel, about 150’ long, to support the construction equipment that would be used on the pedestrian bridge.
Once the work platform was completed work immediately started on the pipe pile piers for the new bridge. The piles on the first pier were driven at a batter (slope) to a depth of about 135’ where bedrock was encountered.
As the work on the piers was progressing the cast-in-place concrete abutments were being formed and poured.
After completing the installation of the piles for the first half of the pedestrian bridge they were filled with concrete. Cross-bracing was then installed followed by the steel pile caps. The steel superstructure was then assembled in place.
At this point the first half of the bridge was complete, except for the deck. The work platform was removed and transported to the other (south) bank of the river along with all the construction equipment. A vibratory hammer was used to extract the 16” piles that had supported the work platform.
There was very little storage and maneuvering room on the south bank of the river as there were railway tracks tight with the end of the bridge and private residences close by.
Once the equipment and the materials for the work platform had been transported to the south bank work installing the platform started and the last of the old bridge was demolished.
Once the platform was reinstalled on the south bank the piles for the last three piers on the pedestrian bridge were installed. A drill was then used to drill a 5 inch diameter hole 20 feet into the beckrock inside the bottom of the piles. A rock bolt was inserted into this hole and a high strength grout used to anchor the rock bolt to the bedrock. Once complete the piles were then filled with concrete and the cross bracing and pile caps installed.
The superstructure was assembled and installed after the pile caps were complete and the abutment concrete cast. The work platform was then removed again to make room for the bridge landing area.
With the superstructure complete work on the wood deck and railing started. The bridge incorporated a pressure treated wooden deck attached to nailers on the top of the steel girders. 6x6 pressure treated posts supported the wood and galvanized perforated plate rails. The wood and steel rails were designed to cut down on the wind as the crossing tends to be fairly windy. Once the railings were installed the bridge was opened to the public.
About this Project
Carcross, Yukon
| Type: | New Bridge Construction |
|---|---|
| Location: | Carcross Yukon |
| Value: | $1,750,000 |
| Principal Client: | Yukon Territorial Government, Community Services |

